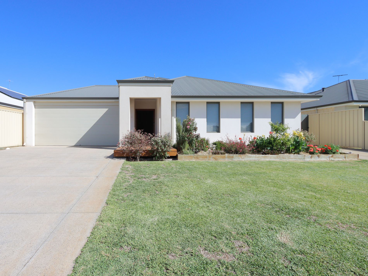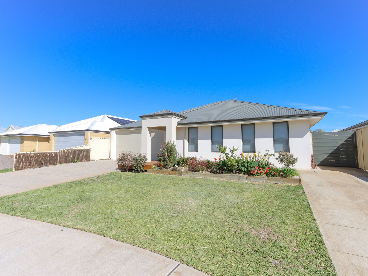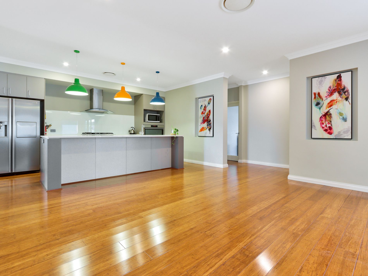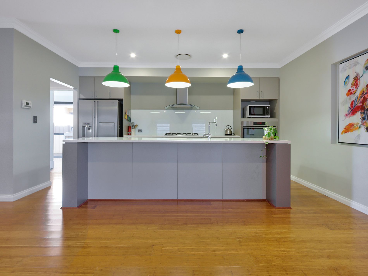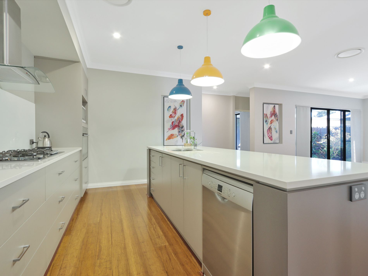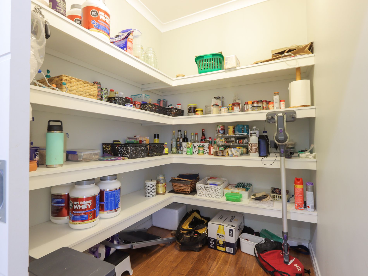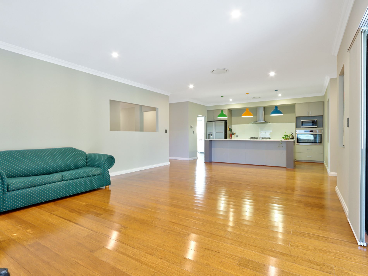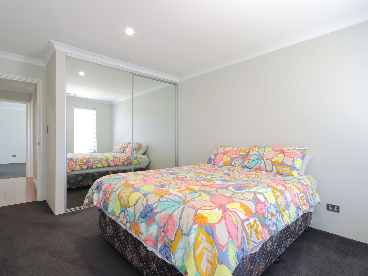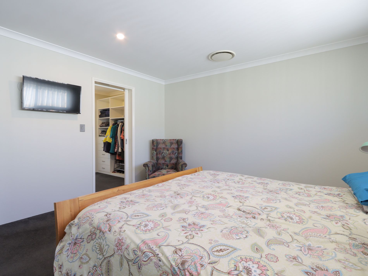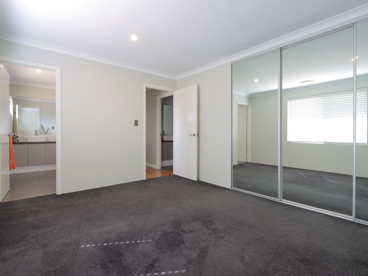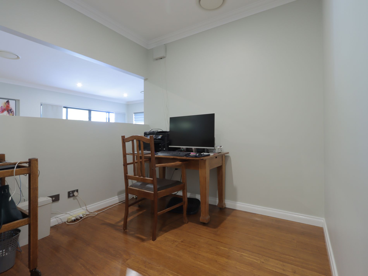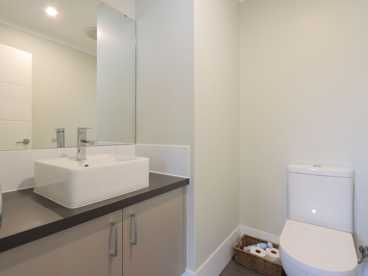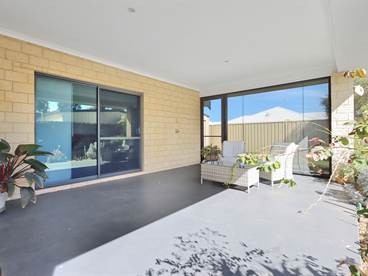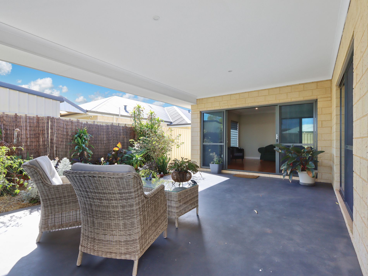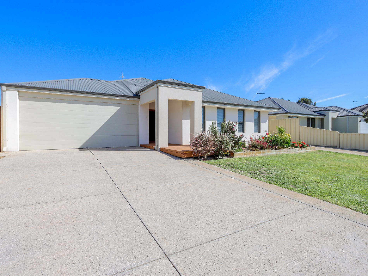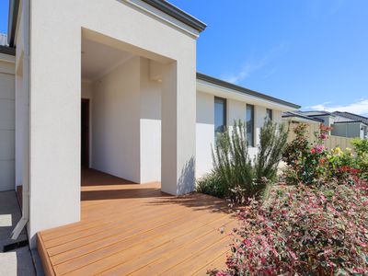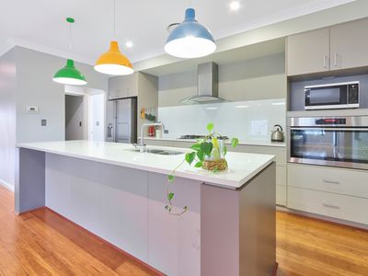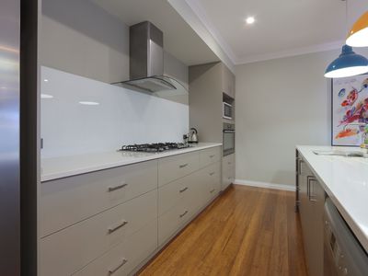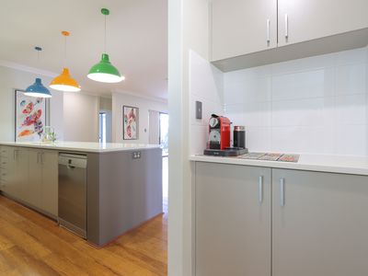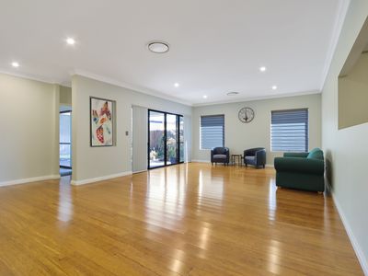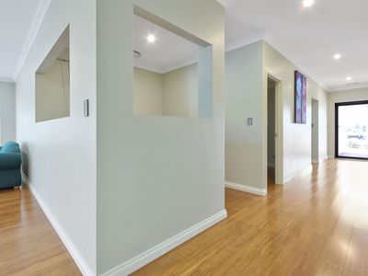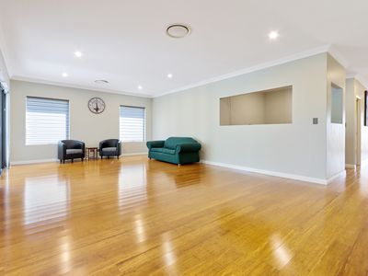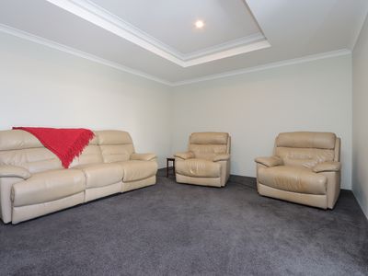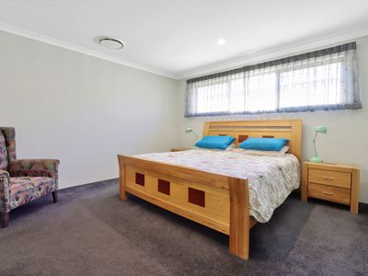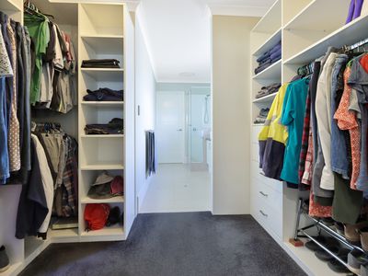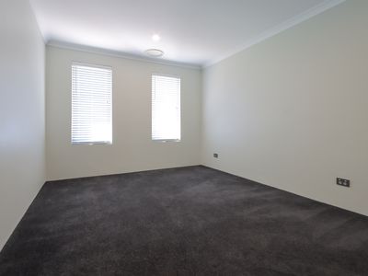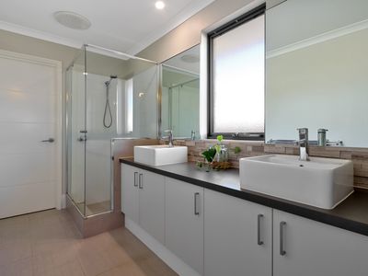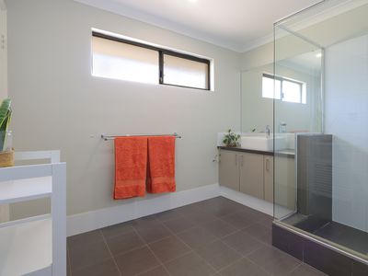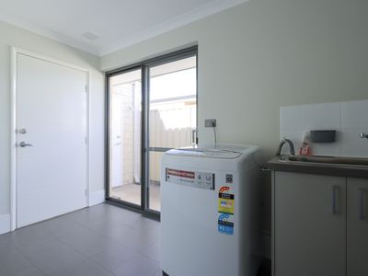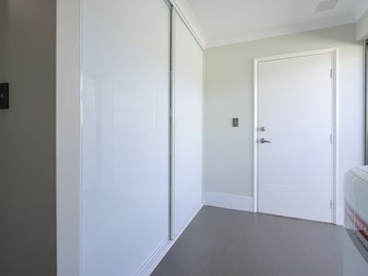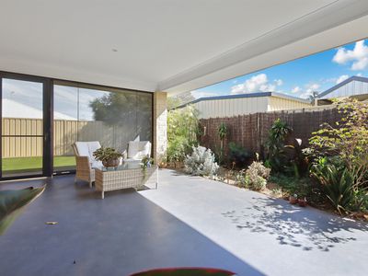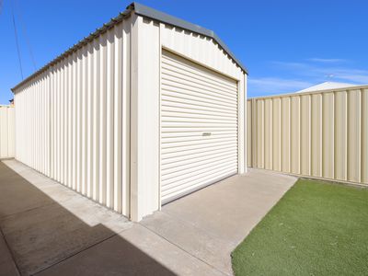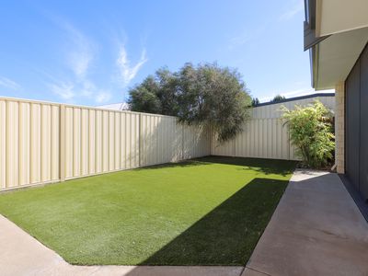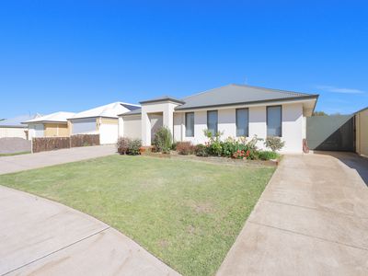• 4 LARGE BEDROOMS + STUDY
• OPEN PLAN LIVING
• SEPARATE THEATRE ROOM
• LARGE PANTRY / SCULLERY
• HIGH CEILINGS & QUALITY FINISHES
• REVERSE CYCLE DUCTED AIR CON
• LOTS OF ADDITIONAL STORAGE
• ALFRESCO ENTERTAINING
• CONVENIENT COLOUR BOND SHED-WORKSPACE
• LARGE 572 M2 BLOCK, 3 CAR DRIVEWAY
• COUNCIL RATES $2,240.00
• WATER RATES $1,525.99
Located in the very popular 'Murray River Country Estate' is this impressive 'Redink' built family home with 4 large bedrooms plus a study. Consisting of open plan living, kitchen, dining and family room with bamboo flooring. The master bedroom is to the rear of the home, it boasts a custom fitted his & hers walk robe and an ensuite with a double vanity and separate WC. This is a very well thought out floor plan with lots of additional storage. Finishing touches everywhere, including splash back and extra draws to the kitchen and a pantry / scullery to show off. There are high ceilings, skirting boards and upgraded cornices. The dining and family room flow through to the outdoor alfresco area and of course there is solar panels, ducted reverse cycle air conditioning throughout, natural gas, under ground power and NBN all connected. The two car garage is larger with a storage area included, plus there is a third driveway for additional parking. Man Cave needed? ...Well what about the approx 7m x 3m shed. With all of this, you had better be quick and call Andrew today.

